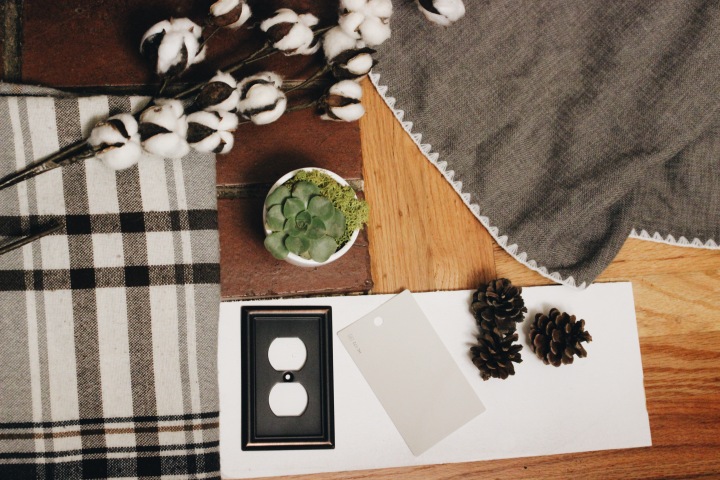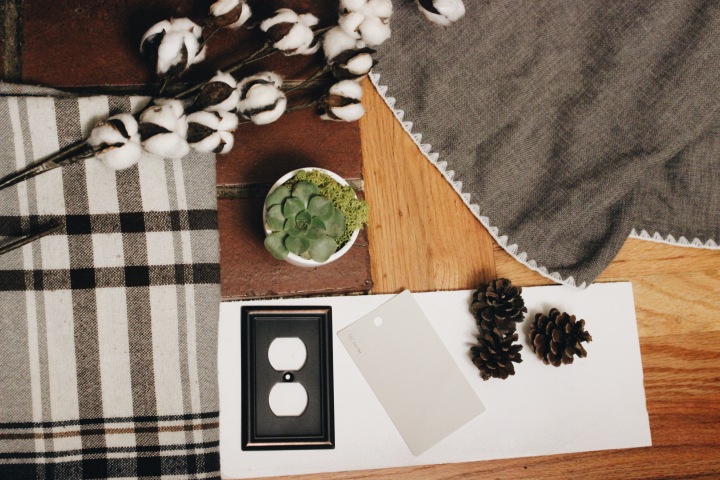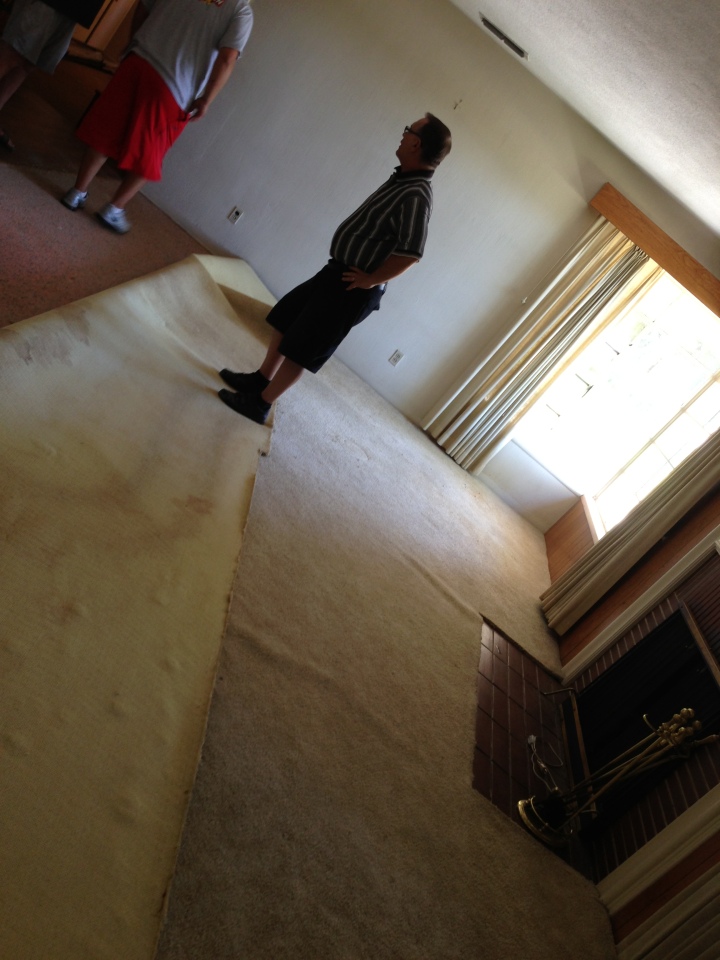

DESIGN ELEMENTS
The inspiration materials I used to interpret the style of my home
I was a little hesitant about starting a blog, as I’m sure many are. I am in no way a writer (I actually excelled in math not English growing up), but I do want to share my experiences and hopefully inspire someone else out there. So here I am with my 4th post going to share with you all a little about my personal home remodel journey.
About 4 years ago this past September, we moved into my husband’s grandparents home. When we were dating, my husband told me that one day he would own his grandparents home, little did we know it would happen sooner than we would have liked. His grandmother passed away at the end of 2012 suddenly and we were all heart broken especially since we had lost his grandfather the previous year. After awhile, we waited to see what would happen with the estate. To our surprise, no one in the family wanted the house. So after what seemed like forever(only a few months 🙂 ), we moved from our small but comfortable 2 bedroom apartment that we had been in for the past 4 years, to our 4 bedroom 3 bathroom on a corner lot forever home.
His grandparents were the original owners of this 1950’s gem. They raised 5 kids, including my father in law, in this home as well as hosted many family get togethers over the years. The house was well maintained and didn’t need much for us to move in. Before we moved in, however, I decided to do a couple of things to make it our own. We ripped up all but one room of carpet in the whole house.
We ripped up all but one room of carpet in the whole house. 
 We then refinished the wood floors underneath for the dining room, living room, and entryway. We also took the carpet from the living room(which wasn’t in bad shape) and had a friend install it in our guest suite on the second floor which originally had green shag carpet. I don’t know if any of you have ever been rushed to do something and then don’t like what you settled on? That was me and my paint choices. I wanted to paint before we moved in so I hurried and chose some colors. They look fine, my husband tells me, but to me I want to change them.
We then refinished the wood floors underneath for the dining room, living room, and entryway. We also took the carpet from the living room(which wasn’t in bad shape) and had a friend install it in our guest suite on the second floor which originally had green shag carpet. I don’t know if any of you have ever been rushed to do something and then don’t like what you settled on? That was me and my paint choices. I wanted to paint before we moved in so I hurried and chose some colors. They look fine, my husband tells me, but to me I want to change them.
So other than those changes, we hadn’t really made any other design changes to our house until a few weeks ago. As a work from home mama, I see every inch of my home 24 hours a day. That means I see the good, bad, and ugly and as an interior designer I was feeling a little embarrassed of my homes design taste. I just had a light bulb moment and thought, I will just treat my home like a clients home. So I came up with a design plan and started to implement it little by little.
I wanted to start with the room that I am in the most, our living room. In the 70’s, our grandparents converted the garage to a step down playroom with a large room and bathroom on top. This allowed for the entertaining space on the main floor to be doubled. For me in the present day, this means I have two seating areas. When we first moved into our home, we had no children other than our 3 year old Beagle. So originally we had a t.v. room in the downstairs playroom and it is where we spent most of our time. We used our living room with fireplace as more of our ‘formal’ seating area with no t.v. I really liked not having a non t.v. room, it was always ready to entertain, and was a quiet place for conversation. I hope to have that again someday. However, when you have two kids in two years, and both are very ‘energetic’ boys, your t.v. gets broken not once but twice in two days. We had to move our tv to higher grounds in hopes of saving all of our sanity. So now we have a playroom that our boys have taken over(that’s on the design makeover list) and a living room they are plotting to take over.





 Starting with our living room, I knew I wanted to do something that would have high impact with low cost. So I started drafting a design plan and came to the realization that it didn’t need much, just a little tweaking. The biggest obstacle was the 1970’s wood paneling on the focal wall where our fireplace is. I have been thinking about many different options to do over the past few years including painting it, removing it, painting it again… I finally was inspired like all of us Fixer Upper fans, to do a ship lap wall. It is more of a faux shiplap wall since it is just installed over the paneling and not a structural wall. But honestly guys, I LOVE IT!! I have done it for a few clients in the past, and it has turned out beautifully so I thought why not try it for my own home.
Starting with our living room, I knew I wanted to do something that would have high impact with low cost. So I started drafting a design plan and came to the realization that it didn’t need much, just a little tweaking. The biggest obstacle was the 1970’s wood paneling on the focal wall where our fireplace is. I have been thinking about many different options to do over the past few years including painting it, removing it, painting it again… I finally was inspired like all of us Fixer Upper fans, to do a ship lap wall. It is more of a faux shiplap wall since it is just installed over the paneling and not a structural wall. But honestly guys, I LOVE IT!! I have done it for a few clients in the past, and it has turned out beautifully so I thought why not try it for my own home.

 It has truly brightened up my room and has brought much character yet it is so simple. I painted it an eggshell and kept my trim a semi-gloss of the same color to give it definition in the space but also allowing it to blend really well. I love the brick on our fireplace and don’t plan on painting that. The white of the shiplap and trim make the dirty lived in fireplace look a little more polished.
It has truly brightened up my room and has brought much character yet it is so simple. I painted it an eggshell and kept my trim a semi-gloss of the same color to give it definition in the space but also allowing it to blend really well. I love the brick on our fireplace and don’t plan on painting that. The white of the shiplap and trim make the dirty lived in fireplace look a little more polished.

 (Love our little owl friends, original with the house!)
(Love our little owl friends, original with the house!)
I also have been having a hard time keeping my 1.5 year old OUT of our fireplace aka his sand box. We had the chain link curtain fireplace cover that was original with the home. I tried putting chairs in front of it to keep my LO out but as he started to grow, he started to get smarter and stronger(go figure) and he figured out how to get ash all over my living room and himself MULTIPLE times!! I couldn’t leave the room for anything. No one can live like that, Ha! So I found a fireplace screen that can sit flat against the brick(no sneaking in from the sides) and had a latch door on the front for easy fireplace access for adults(so I thought). I do love the screen, and for the style and price, I was ok at purchasing and keeping it. He has however, figured out how to unlatch the door and continue his sandbox fun(tractor toys and all). So I now just remember to put our wood box in front of it.






 My next project naturally was our entry way which is adjacent to our living room. I decided to carry the shiplap into that room as well and decided to put it on one wall in there. I was torn between a bold wallpaper and shiplap.
My next project naturally was our entry way which is adjacent to our living room. I decided to carry the shiplap into that room as well and decided to put it on one wall in there. I was torn between a bold wallpaper and shiplap. 

 I chose shiplap for longevity and for peace in my marriage lol. I am happy with how it turned out.
I chose shiplap for longevity and for peace in my marriage lol. I am happy with how it turned out. 


 Now I just have to take down the rest of the wallpaper and paint in the entry and finish painting the rest of the living room walls. That is for another day.
Now I just have to take down the rest of the wallpaper and paint in the entry and finish painting the rest of the living room walls. That is for another day.

Fireplace screen, light switch plate,curtain rod,plaid pillow,firewood log holder, distressed wood frame(similar),mirror,Jute Runner, Linen curtains
Hope you enjoyed my post. After getting so many inquiries, we are now offering a Shiplap package to our list of interior design services. Contact me today to set up your appointment!

Looks great! It’s like a different house.! Great job! Excited to see what’s next!
LikeLike
Thanks for the love Marti!❤️
LikeLike
Oh my gosh!!!!! It turned out so beautiful! It looks so much brighter! What a difference, good job! 👌
LikeLike
Thanks Elsie!
LikeLike
Wow!!!! This is so inspirational ❤ Thank you so much for sharing. Your room transformations were amazing. You have a great talent miss Clarissa. Blessings to your family. Merry Christmas from my family to yours ❤
LikeLike
Thank you for your kind words Kala❤️
LikeLike
OMG! I really love your style! Compliments 😍😍😍
LikeLike
Thank you!
LikeLike
Great job Clarissa! Grandma would have approved!
LikeLike
Thanks Aunt Nancy! I hope she would have liked it💓
LikeLike